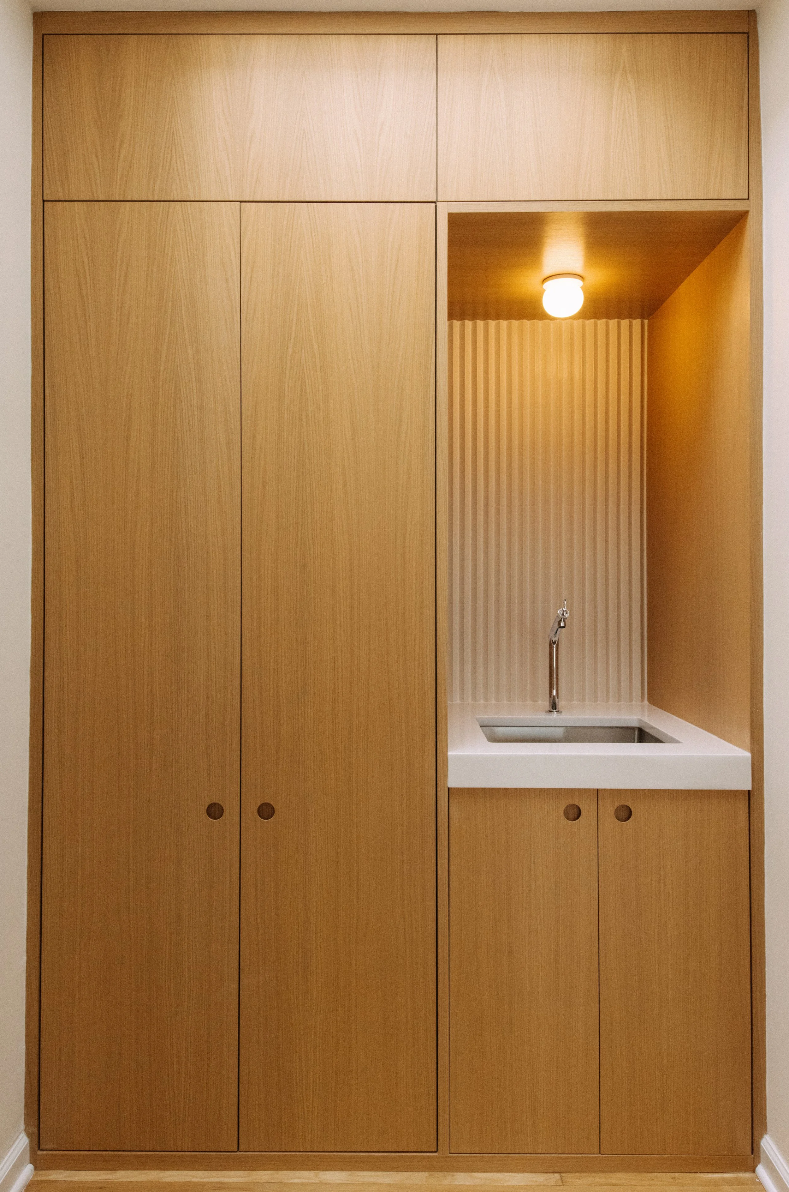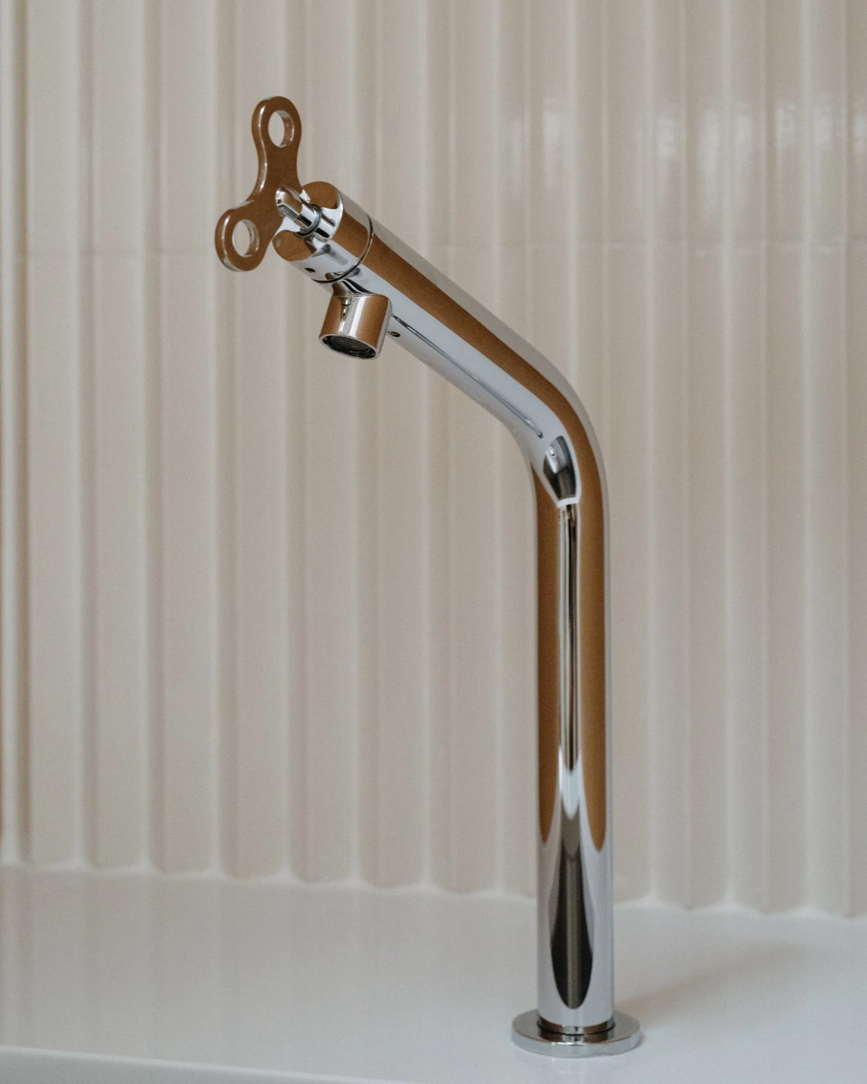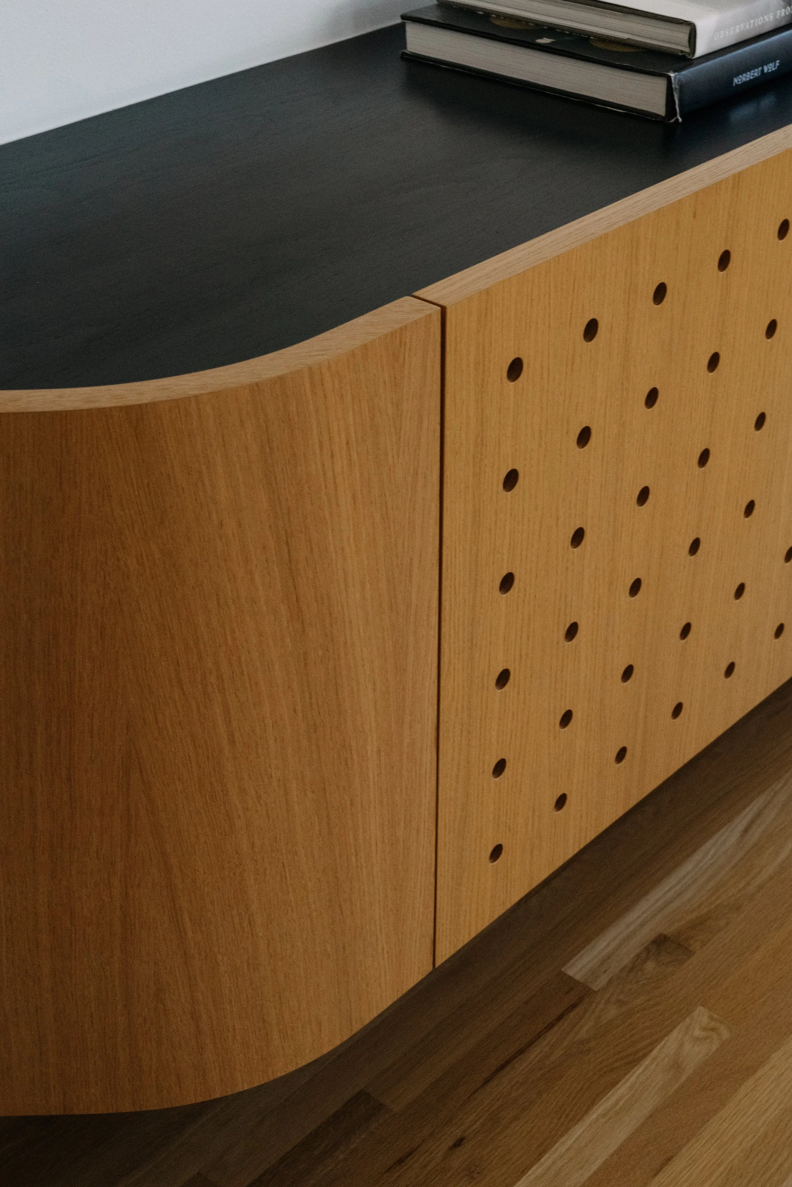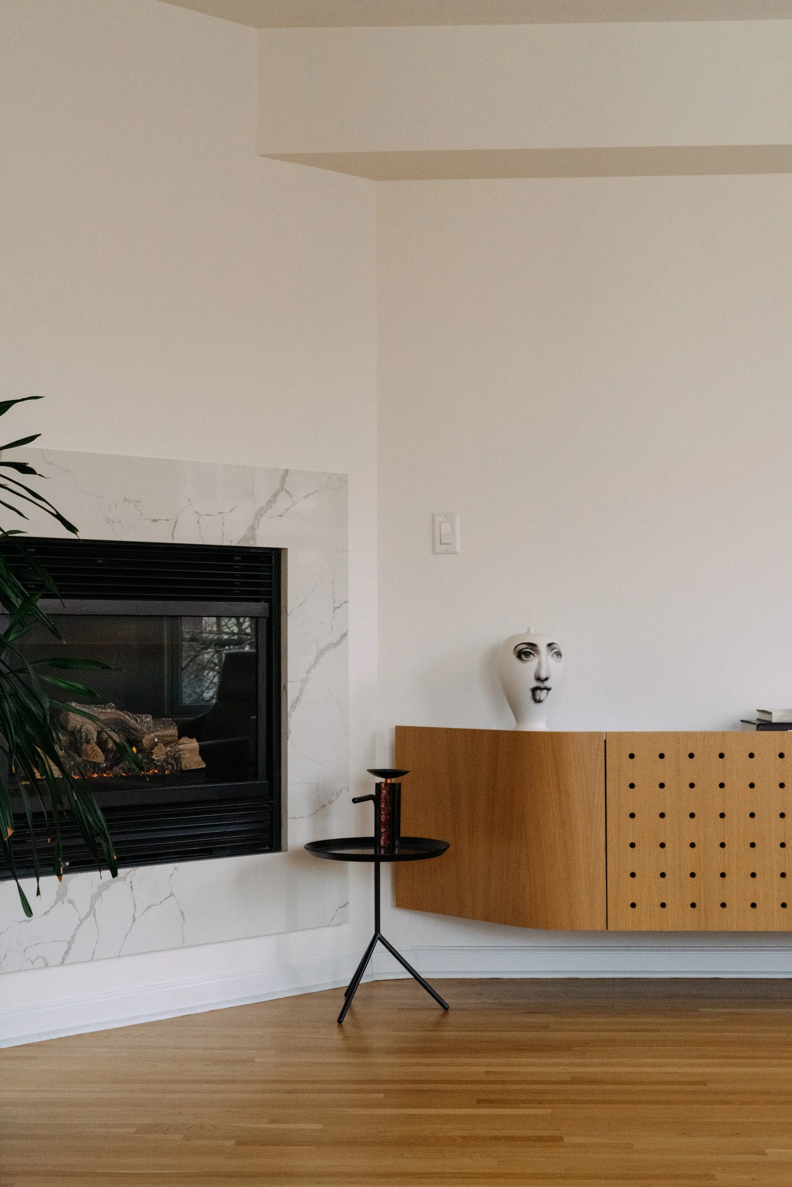
Garden Residence
Garden Residence
Hoboken, NJ, 2025
Garden Residence is the interior renovation of a compact apartment for a young family in downtown Hoboken. The project introduces a series of oak joinery elements to organise the plan and support day-to-day use.
The Flex Room adapts between sleeping space and home office, custom cabinetry integrates a workspace, storage, and conceals an existing exhaust shaft. The desk surface is finished in pistachio linoleum for durability and a soft contrast in tone.
In the hallway, a utilitarian laundry station disappears behind minimalist pocketing cabinetry, maintaining a clean visual rhythm throughout the circulation zone.
In the living area, a curved floating media console is both sculptural and utilitarian. Perforated oak panels lighten the volume, while an ebonized oak top provides a moment of contrast.
In contrast to the home’s light-filled palette, the powder room becomes a study in mood. Charcoal limewash walls and vertically stacked ceramic tiles form a dramatic backdrop for a fluted Calacatta Viola stone basin.
General Contractor: Comstock Home Renovations
Millwork: Cornell Design Build
Photography: Rich J Weinberger








