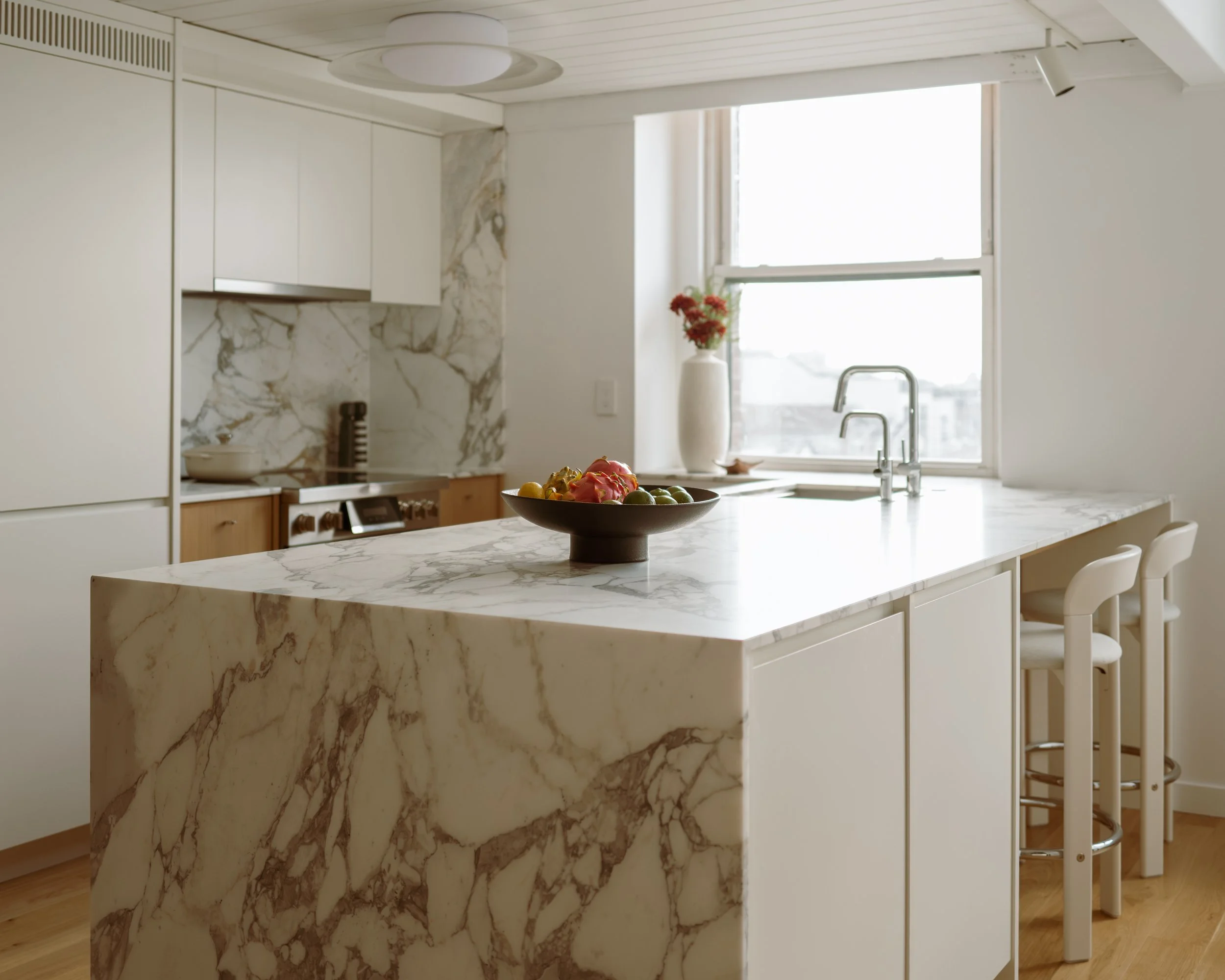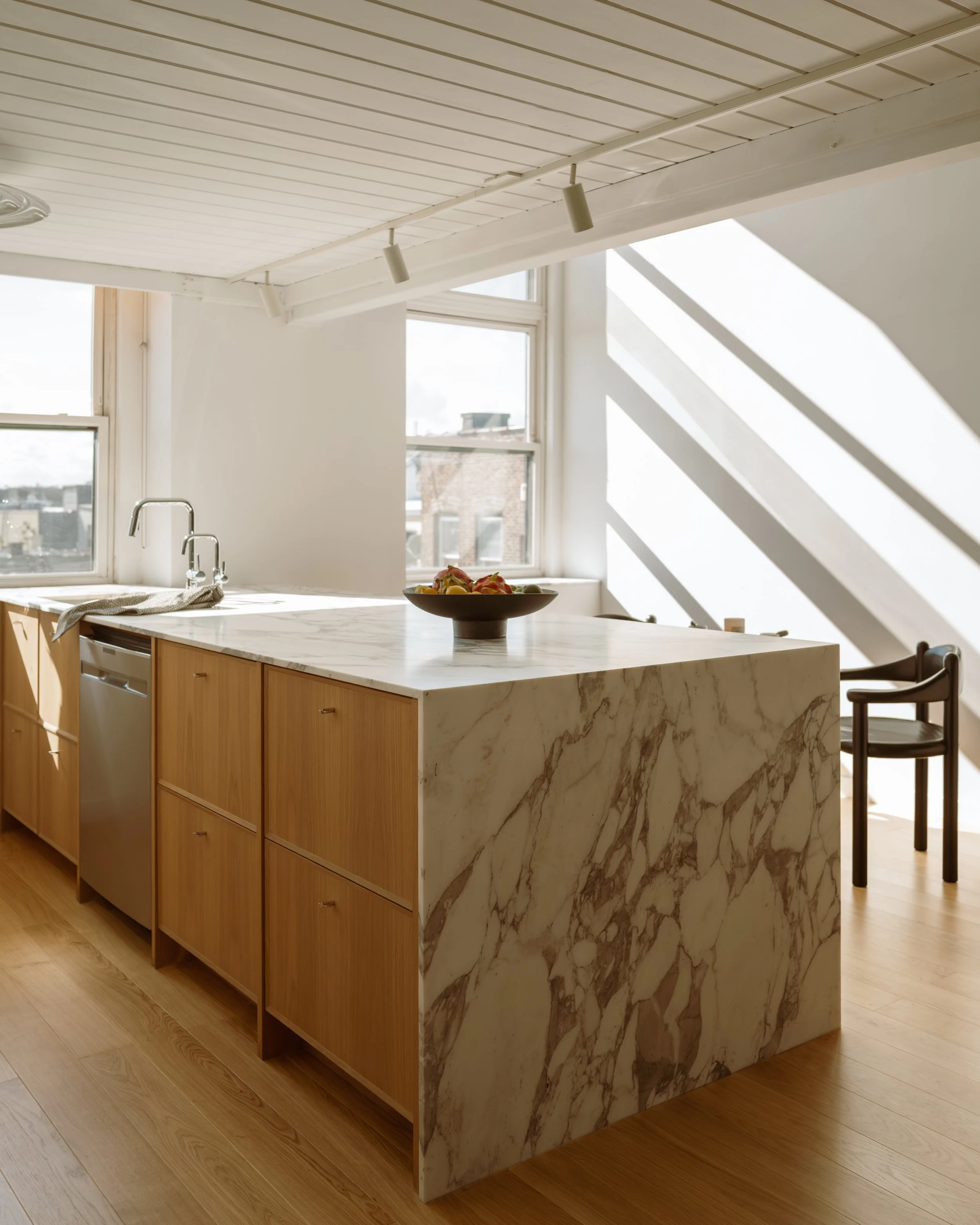
Schoolhouse Loft
Schoolhouse Loft
Jersey City, NJ, 2025
Set within a 19th-century brick schoolhouse, this loft renovation reworks the plan beneath an existing mezzanine. Formerly enclosed by walls, the kitchen was opened up to draw natural light deeper into the space and to frame long views toward lower Manhattan.
Within a modest footprint, new joinery elements define a quiet order. Beveled cabinet frames and protruding divider panels introduce rhythm and form, their crisp lines softened by the fluid veining of Calacatta Vagli stone.
The powder room shifts in mood, its walls washed in deep green, anchored by figural walnut joinery and a stone-framed vanity in Calacatta Corchia. A compact space given weight and depth through contrast in tone and texture.
General Contractor: Jtonic Design + Construction
Millwork: Cornell Design Build
Photography: Val Flores









